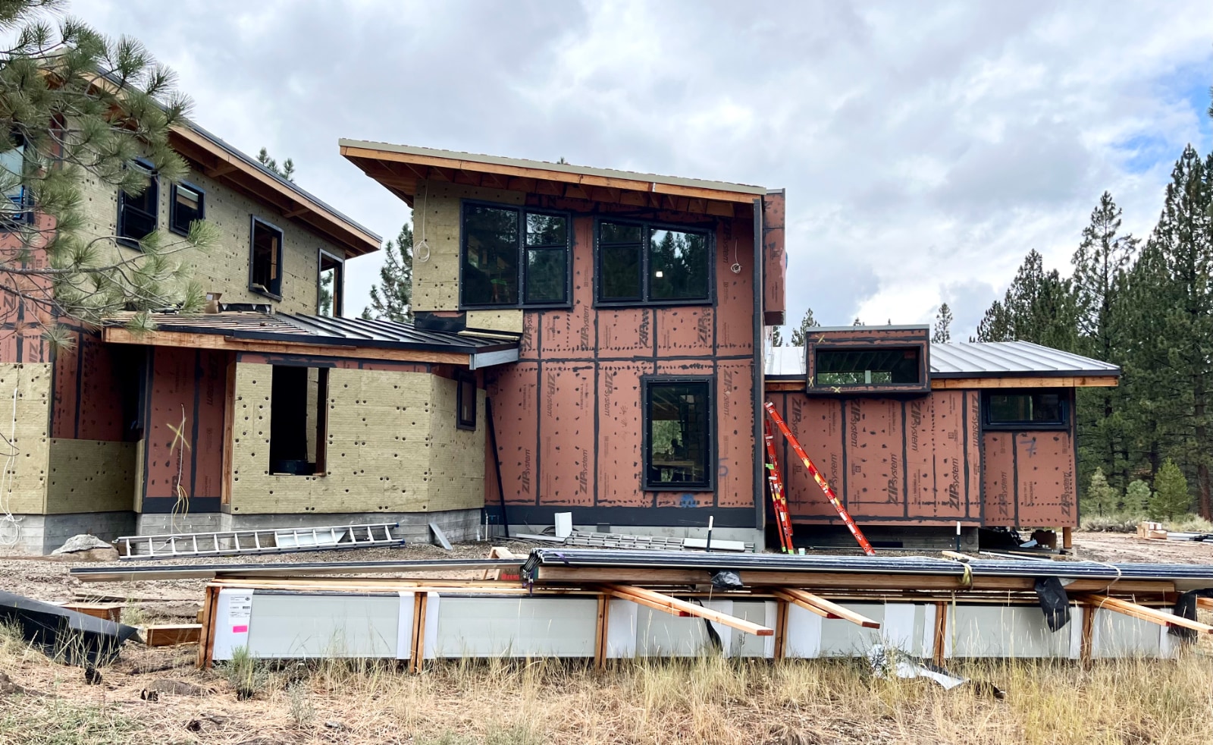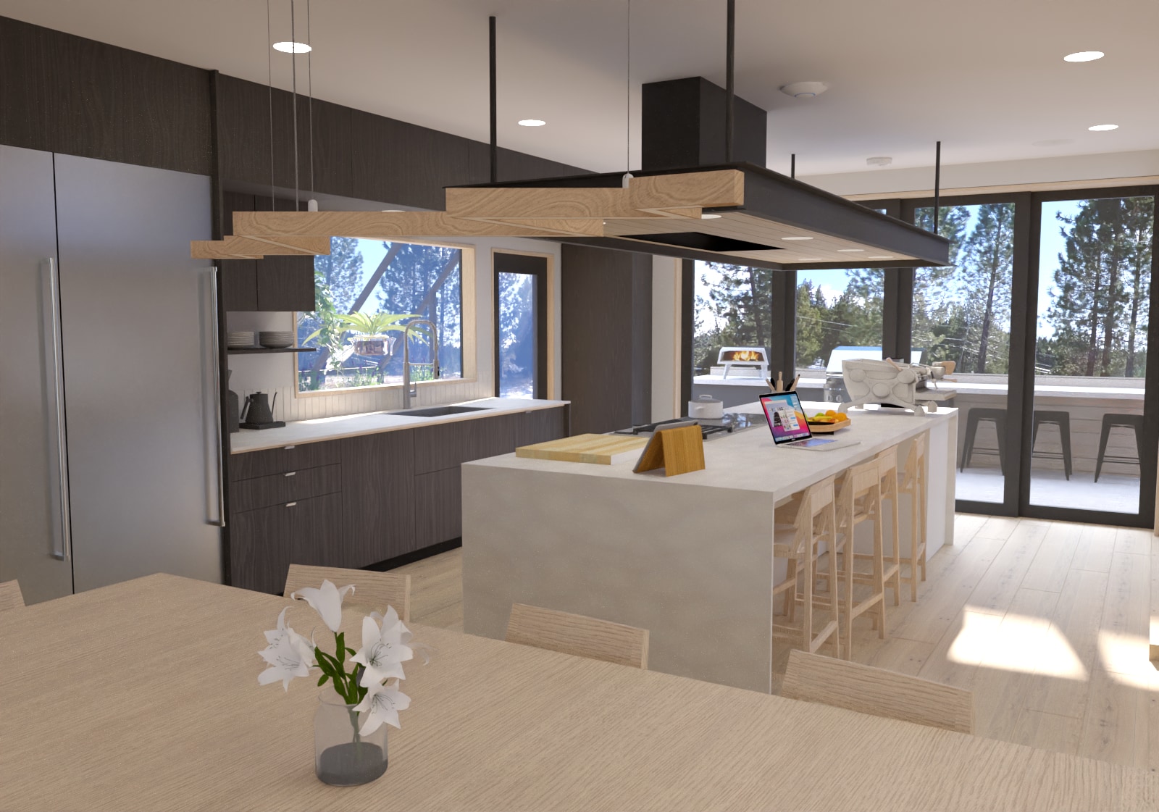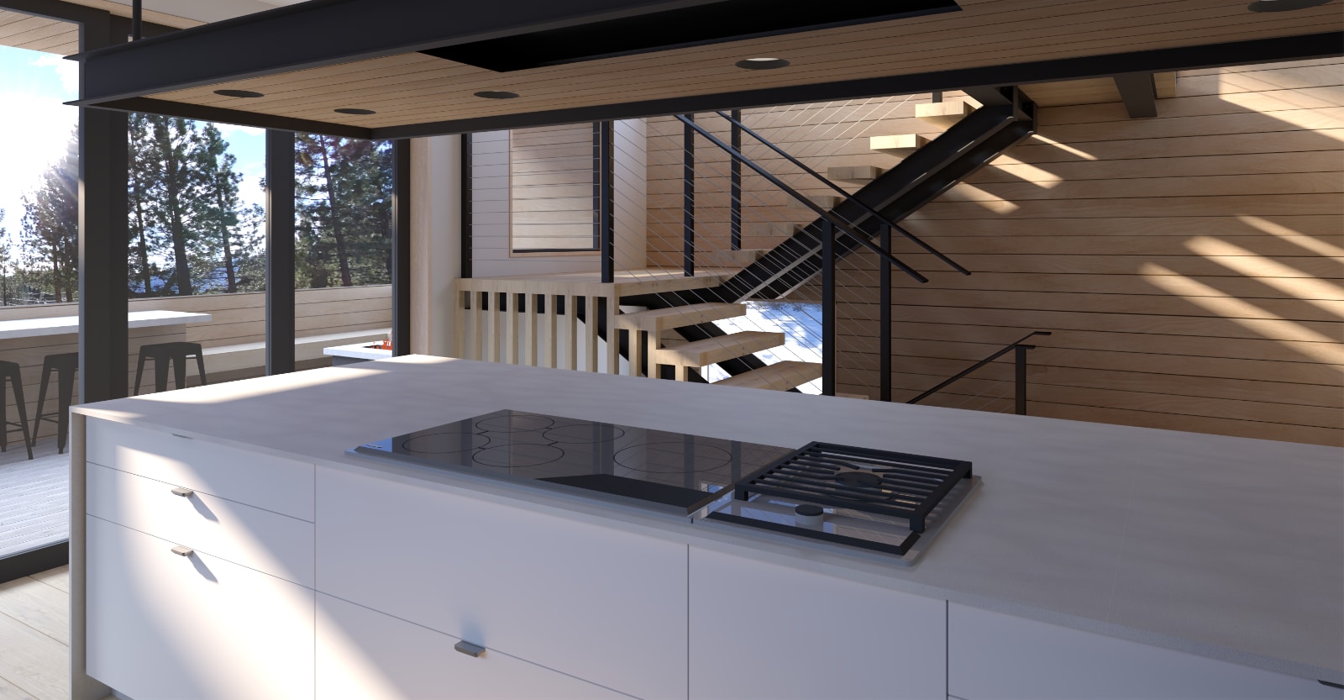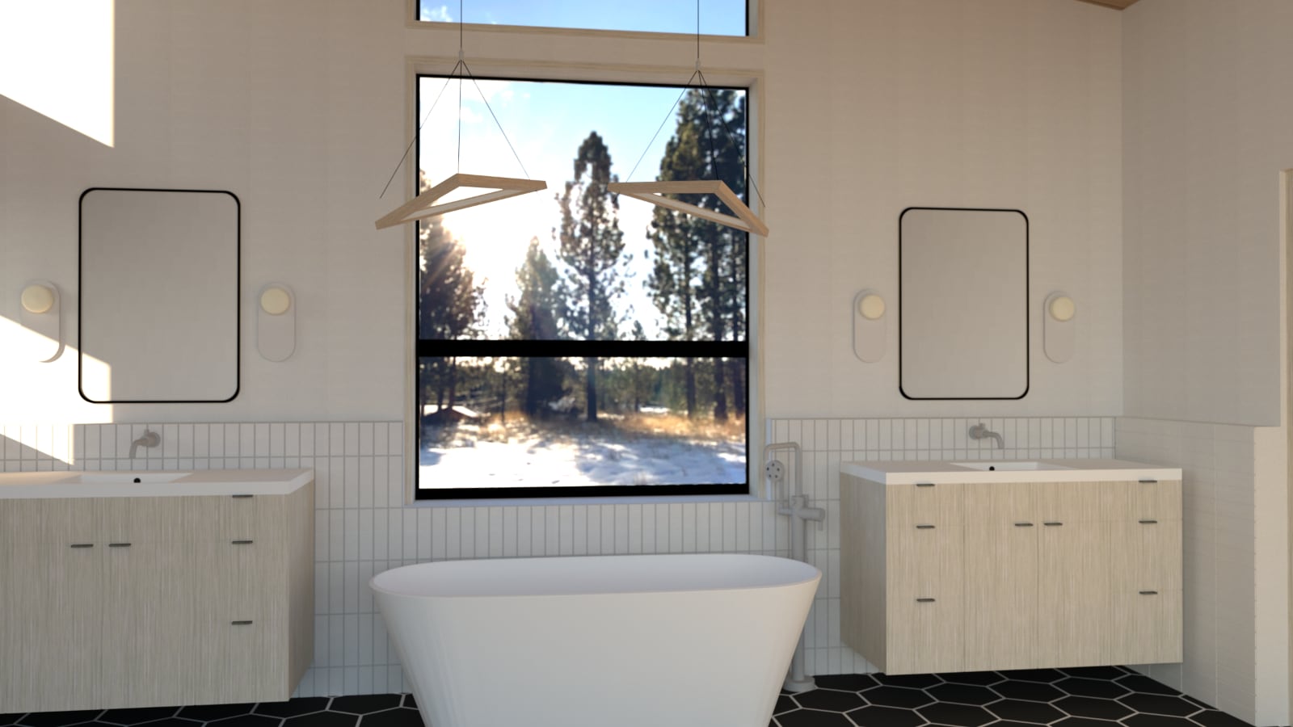Last updated November 2023.
Aster Pines is the custom home I designed and Sierra Sustainable Builders is building here in South Lake Tahoe. It’s currently under construction (started Aug 2021) and should hopefully be done by this winter. So let’s call it mid 2024.

The house itself is a 4 bedroom (although two are offices) / 3.5 bath making up a little over 3,800sqft (including the basement). It consists of two primary masses connected with an entry way, and a separated master suite. Each primary mass is two stories, with the main structure housing a basement for a music room, root cellar, and mechanical room.

While I hope the house will be beautiful, I am primarily excited about having a well-built, high-perfomance, resilient home. What’s that mean to me?
-
This will be a “tight” house — Zip System sheathing with liquid flashing for vapor barrier, high efficiency windows & doors from Lowen, exterior Rockwool insulation, and interior spray foam insulation. The goal is to be highly insulated and control the air that comes in and out of the house.
-
Most of the heating will come from a ground-source (“geothermal”) heat pump. This will supply our radiant floor heating, cool air, hot water, and even produce most of the heat for our hot tub.
-
Taking advantage of the solar potential. In addition to a rooftop solar, the house is designed to harvest sunlight from its southern exposure — including an attached greenhouse that can pull warm air inside.
-
Extremely high indoor air quality. This is achieved through having a tight house, our HRV with a HEPA filter, strategic windows to produce a stack effect, and real honest to science kitchen vents. Yes, even for induction. Don’t believe downdraft propaganda.
-
It will have multiple resilient energy systems. Most of the house will be electric, and it will have a beefy battery backup system and maxed out rooftop solar. All loads will go through a Span.io smart panel. In addition to the induction cooktop, it will also have a singular gas burner. And if all else fails, we will have a high-efficiency wood stove to keep warm.
Posts
My Very Own Money Pit
An introduction to Aster Pines, why I didn’t hire an architect, and an explanation of how I used SketchUp and v•ray to visualize the project.
Now
- Foundation, Drainage & BMPs
- Primary Framing
- Exterior Envelope (vapor barrier, exterior insulation, rain screen, windows)
- Roofing
- Siding
- MEP (mechanical, electrical, plumbing)
- Boiler / Hydronic Heating*
- Ground Source Heat-Pump
- Fresh Air System (HRV)
- Grid Tie-In
- Lighting Keypads
- Solar Panels
- Battery Backup
- Networking Cabinet
- Interior Trim
- Flooring
- Drywall
- Ceiling & Wall Cladding*
- Tile
- Cabinetry
- Appliances
- Lighting Fixtures
- Plumbing Fixtures
- Landscaping
- Greenhouse
- Decks
- Hot Tub
- Cold Plunge
- Sauna
- Driveway
- Garage Doors
- Fence
* In progress
Here are a couple of videos from December 2022 showing the state of things:
Renders
I kind of fell into a rabbit hole of 3D modeling and rendering as a part of this project. It’s been useful! But since I’m my own client, the renders aren’t cohesive or comprehensive. One might even call them haphazard. Here are some of my favorite results.






